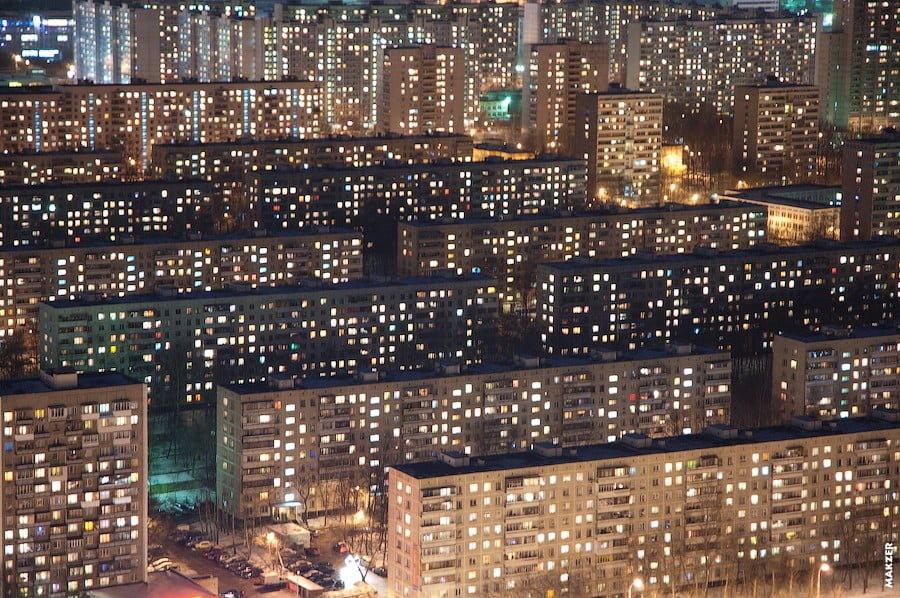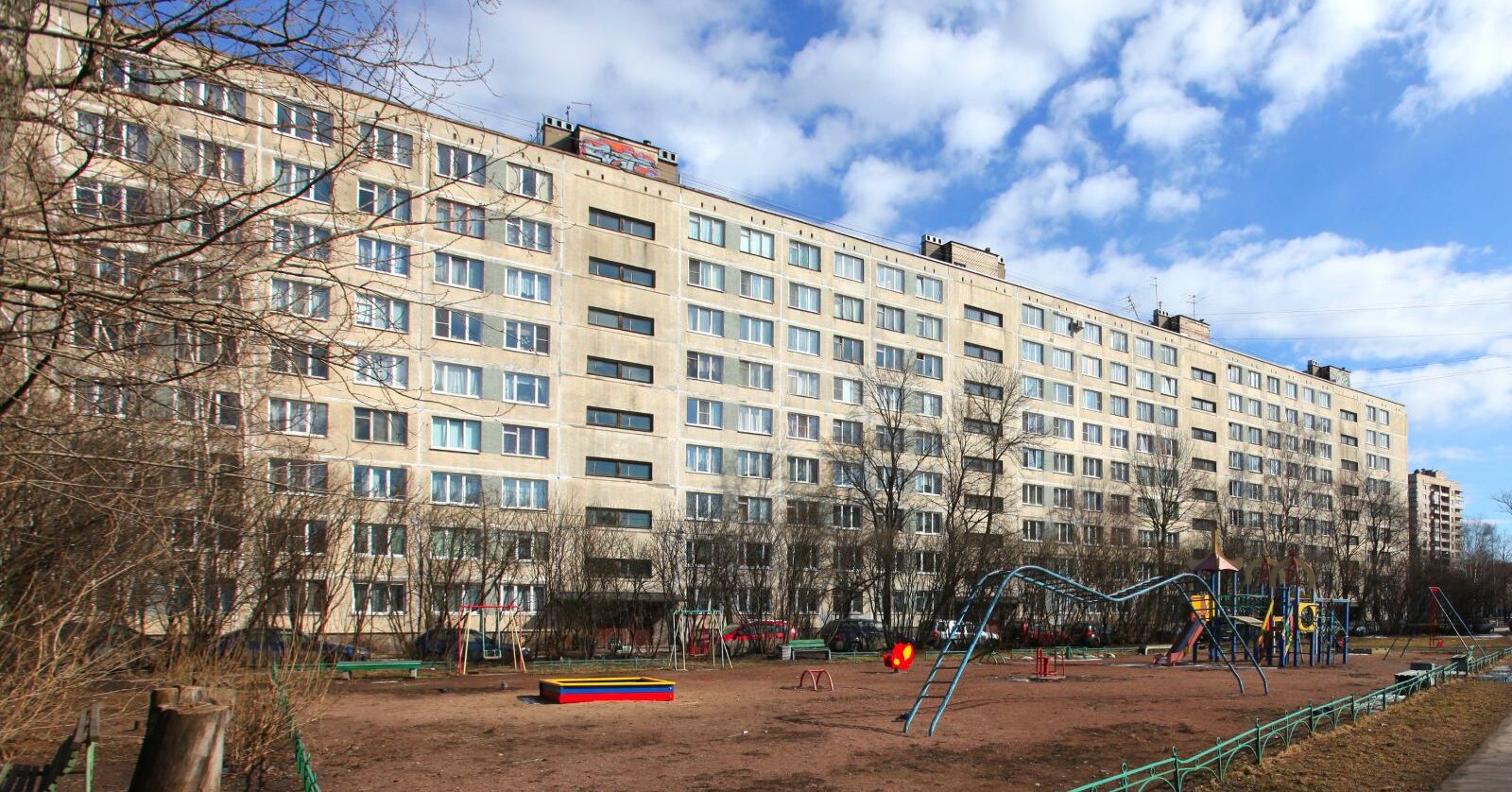It is widely believed that the height of a typical Soviet high-rise building was determined by restrictions associated with special fire equipment. We checked how valid this version is.
When asked why nine-story residential buildings became widespread throughout the Soviet Union in the 1970s, some bloggers and Internet users give a clear answer: it was all because of the ladders on fire trucks, which could only rise to a height of about 28 m. This explanation can be found, for example, on the publication’s website "New News", portal StroyDay.ru, a popular blogger on LiveJournal under the nickname masterok, as well as in social networks.
Since 1954, construction of residential and non-residential buildings in the USSR regulated legal acts united under the general name “Building Norms and Rules” (SNiP). Over the next decades, SNiPs were updated and supplemented. Many of these codes of practice have separate chapters or sections dedicated to fire safety.
In the mid-1950s there were approved “Fire safety standards for the construction design of industrial enterprises and populated areas.” Although at that time mass construction of nine-story buildings was still far away, the authors of the document had already regulated the number of storeys depending on several factors that determine the fire resistance of a building - first of all, we are talking about the materials used in construction. This document says nothing about connections to ladders on fire trucks. They are not mentioned in the updated rules 1962.
In 1964 appeared "Temporary guidelines for fire safety requirements for the design of residential buildings with a height of ten floors or more (for use in experimental design and construction)." The authors of the document emphasized that such residential buildings should be built from the most fire-resistant materials and be provided with internal fire-fighting water supply. A separate chapter is devoted to emergency exits - according to the “Temporary Instructions”, buildings above ten floors must be provided with “smoke-free staircases” through which residents can leave the house in the event of a fire.

The standards describing such escape stairs are fixed in the new edition of SNiP, approved in 1970. They apply to the design of residential buildings up to 25 floors inclusive. At the same time, the maximum possible number of floors still depends on the fire resistance of materials and the presence of fire walls. Similar rules were recorded in editorial staff 1985
As can be seen from Soviet-era regulations, the choice of nine-story buildings for mass development has nothing to do with the capabilities of Soviet fire engines - at least formally. At the same time, it was the appearance of the tenth residential floor in the project that forced the designers to comply with more stringent requirements for the building, and not only fire safety ones - for example, in such a house demanded install more elevators. Compliance with these standards made construction more expensive, so preference was given to nine-story buildings.
The fact that the height of a nine-story building is approximately equal to the height of a standard ladder on a Soviet fire truck is, apparently, only a coincidence. Moreover, already in the 1960s in the USSR released fire engines with ladders rising to a height of more than 40 m, while the height of a nine-story residential building is about 30 m. At the same time, standard apartment buildings with 12, 14 and even 16 floors were erected - for example, from the series E-93, II-18/12, II-68 etc. The fact that many of them have not become as widespread as nine-story buildings is due to the climate, soils, technical requirements, the complexity of connecting to communications, economic feasibility and other factors, but not to the height of the ladders on fire trucks.
Not true
If you find a spelling or grammatical error, please let us know by highlighting the error text and clicking Ctrl+Enter.







